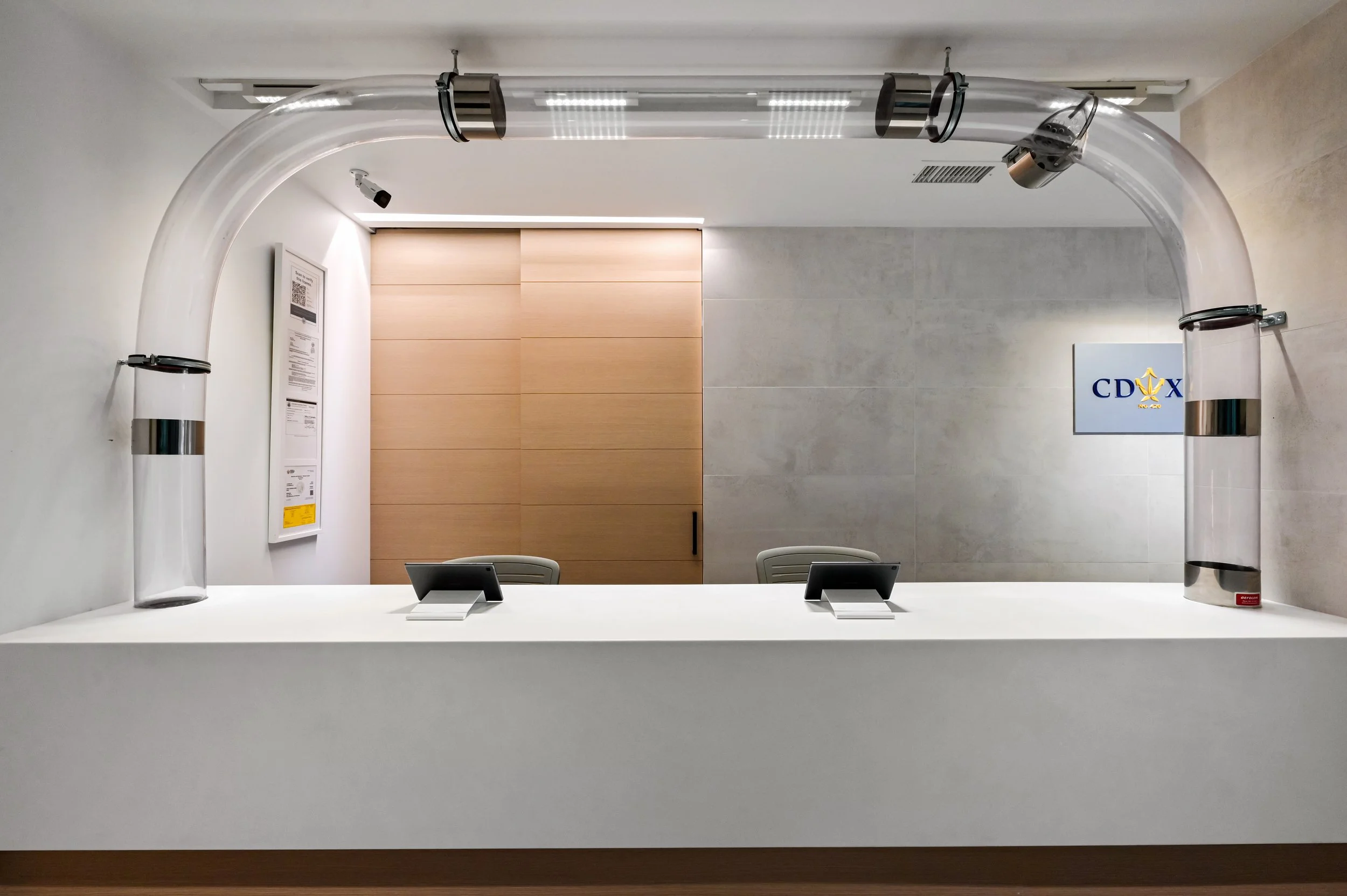
CDXX LOUNGE AND DISPENSARY :
SAN FRANCISCO
This project marks a significant stride towards equitable access for one of San Francisco’s historically underserved communities. We assisted our client with navigating the complex approval process from extensive community outreach to securing a crucial Conditional Use Authorization from the SF Planning Commission and approval by SF Public Health for one of the first cannabis smoking lounge in California. The storefront features a rotating art exhibit showcasing the talent of artists living and working within the Bayview-Hunter's Point neighborhood.










