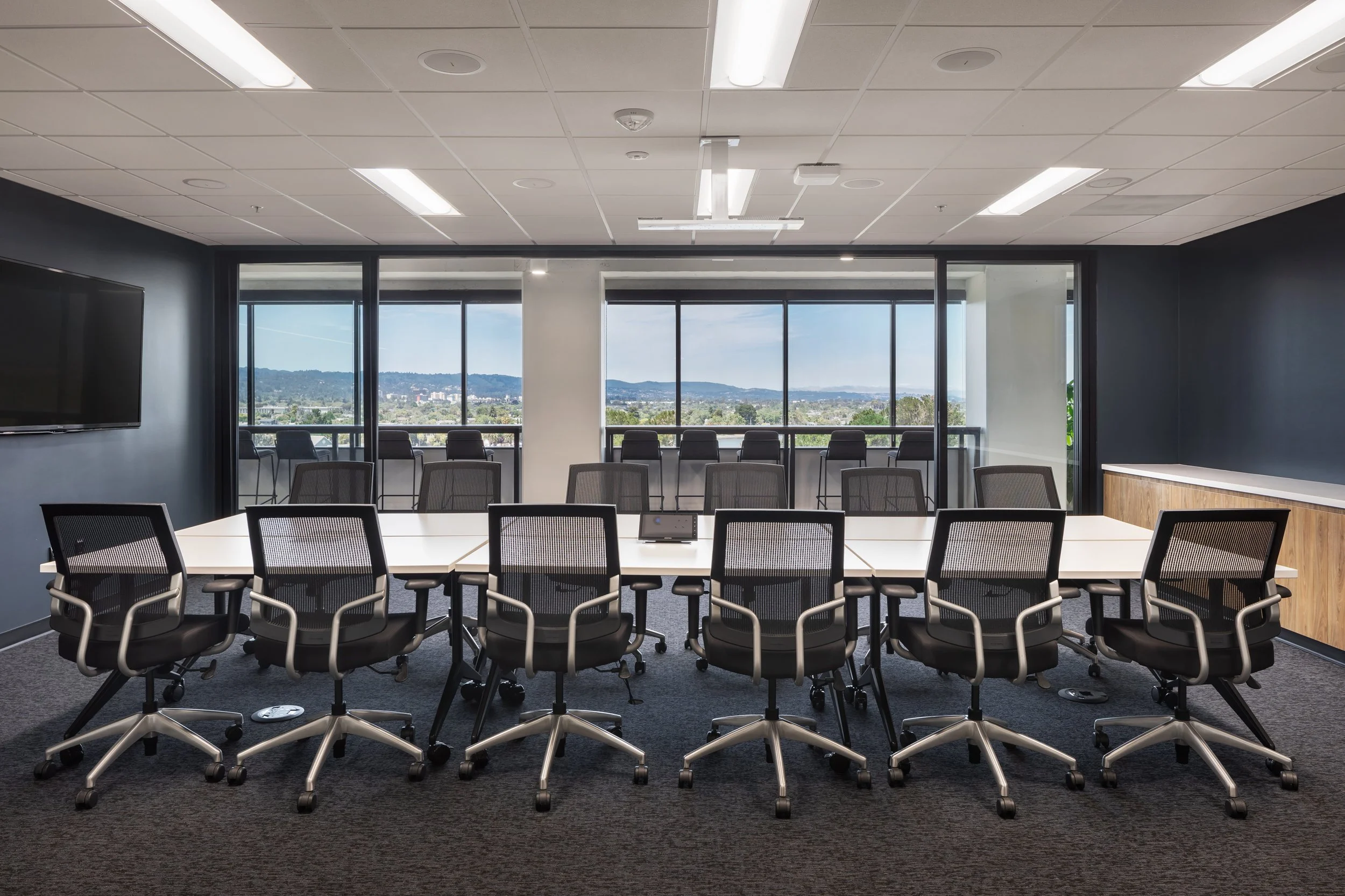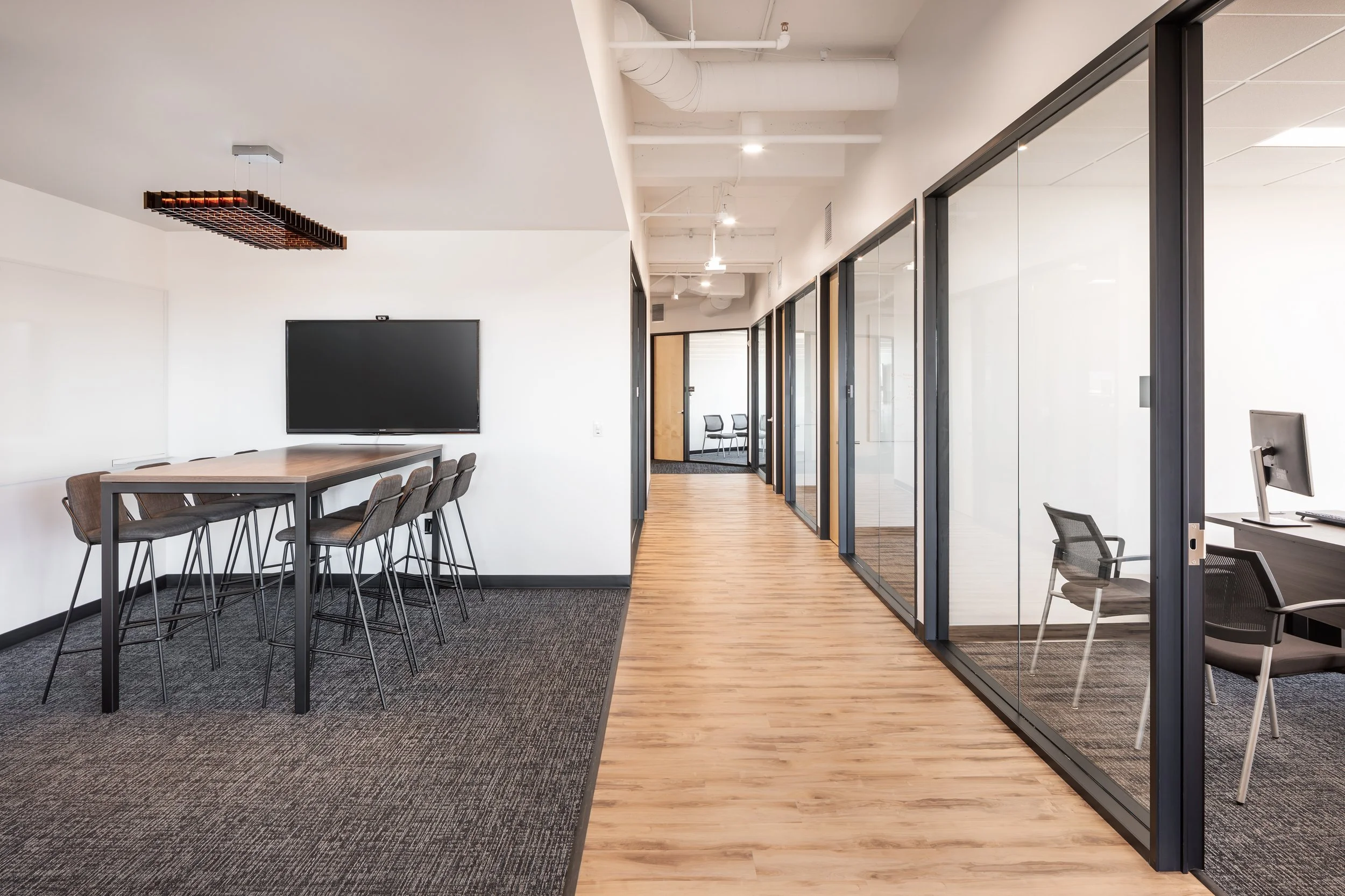
MARKETO : SAN MATEO
Located at the center of a developing life science and technology hub, our Marketo office renovation project features expansive open office areas and diverse meeting spaces offering tenants flexibility and choice.
Builder: Pacific Ridge Builders, Inc.









