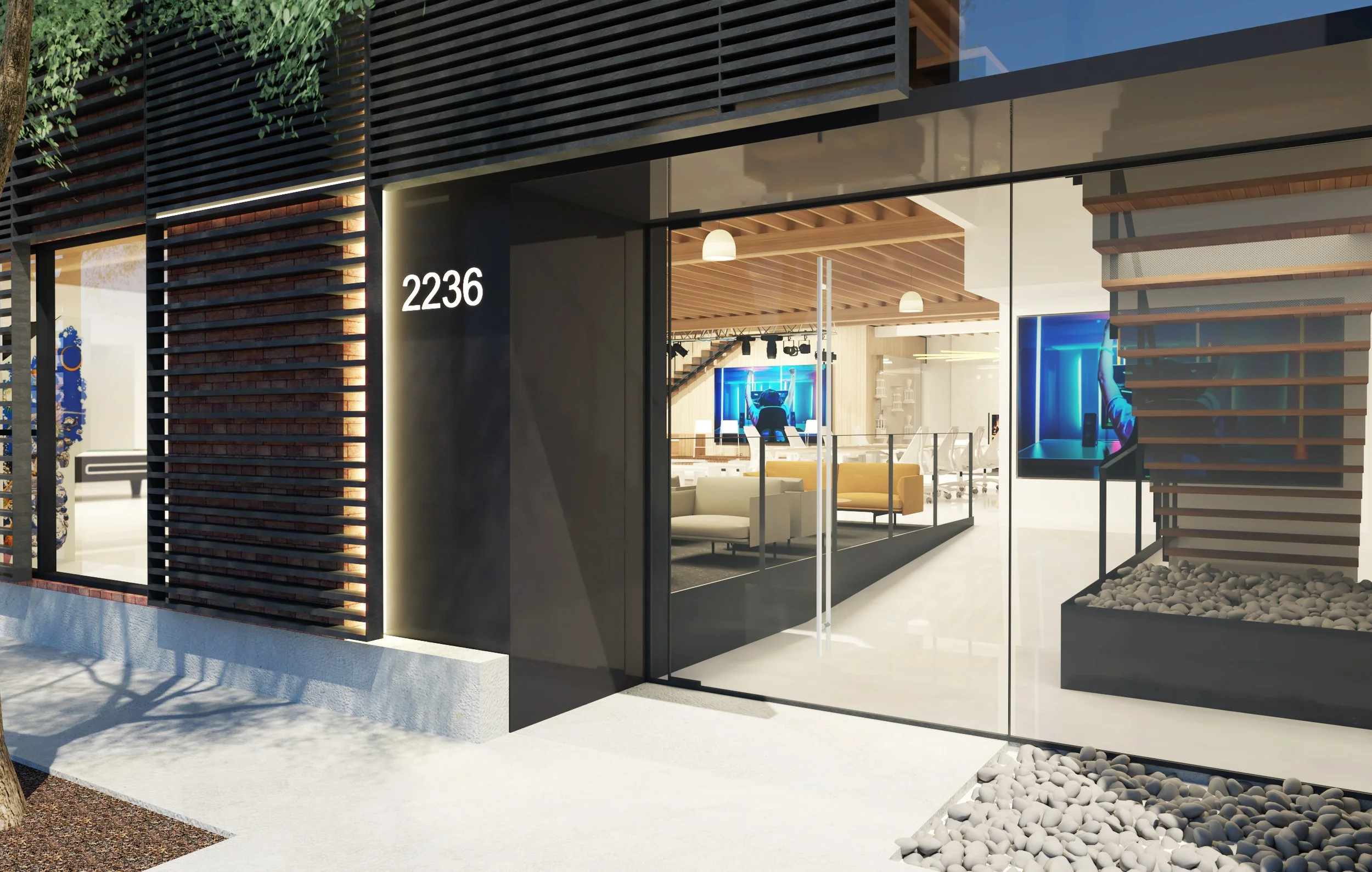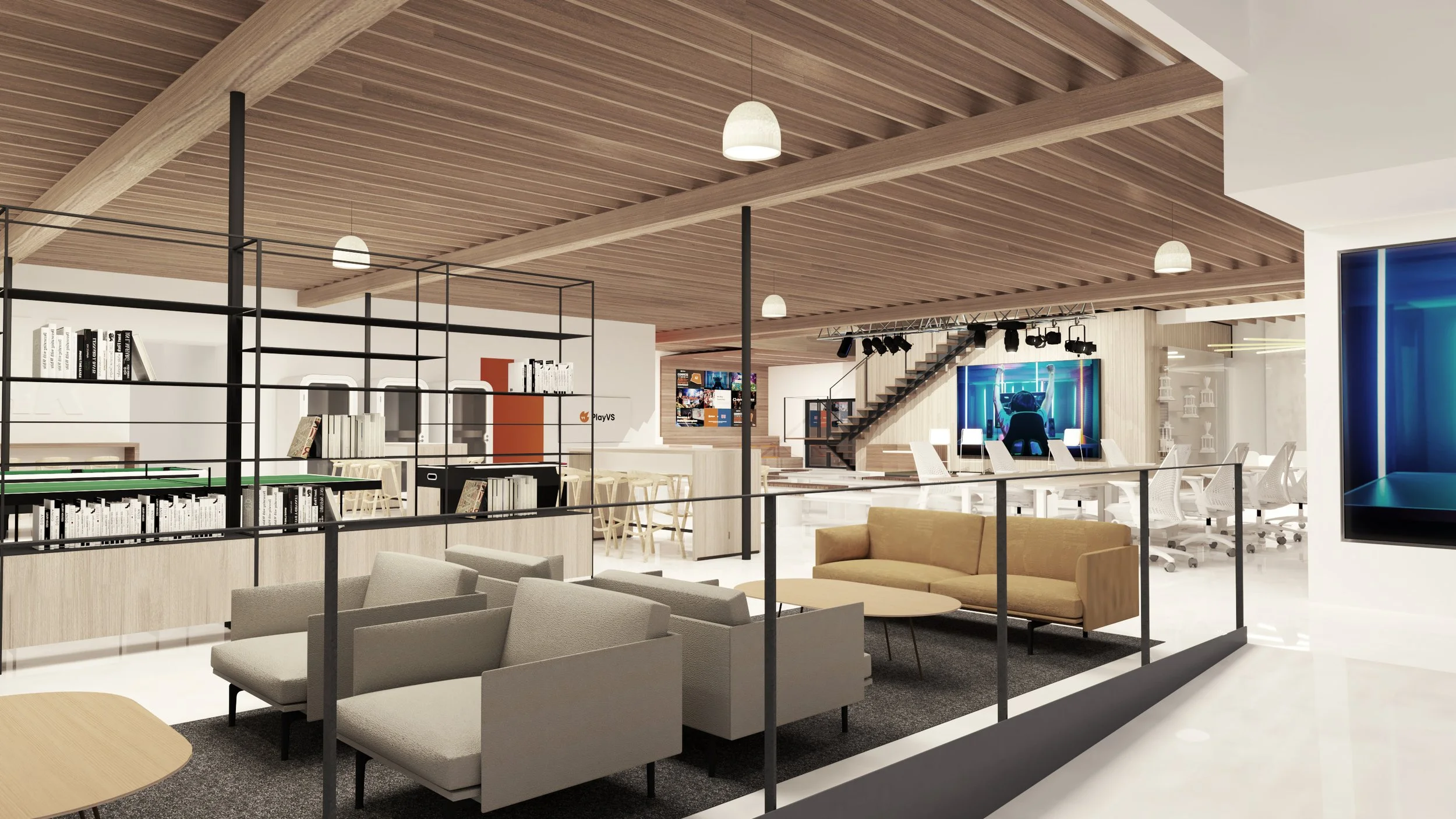
PLAY VS :
WEST L.A.
A fresh look for the future of Esports. This two-story office transformation creates flexible, engaging spaces with first-floor amenities designed to foster a strong sense of community and enhance the overall workplace experience.

Creating spaces that brings individuals, teams, and organizations together




